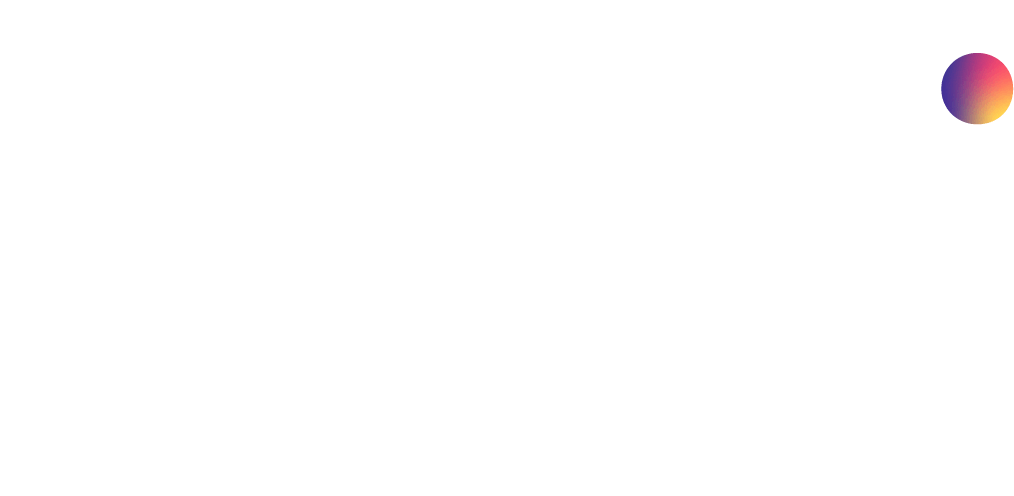Floor Plans
Studio, 1, 2 & 3 Bedroom Apartments in Fullerton, PA
At Fairmont Place in Fullerton, PA, we offer an array of thoughtfully designed floor plans to suit every lifestyle. Choose from cozy studios to spacious three-bedroom apartments. Each layout is crafted for comfort and convenience. Browse our available homes to find the perfect fit for your unique needs!



